Architectural Dissonance
ELLE DECORATION
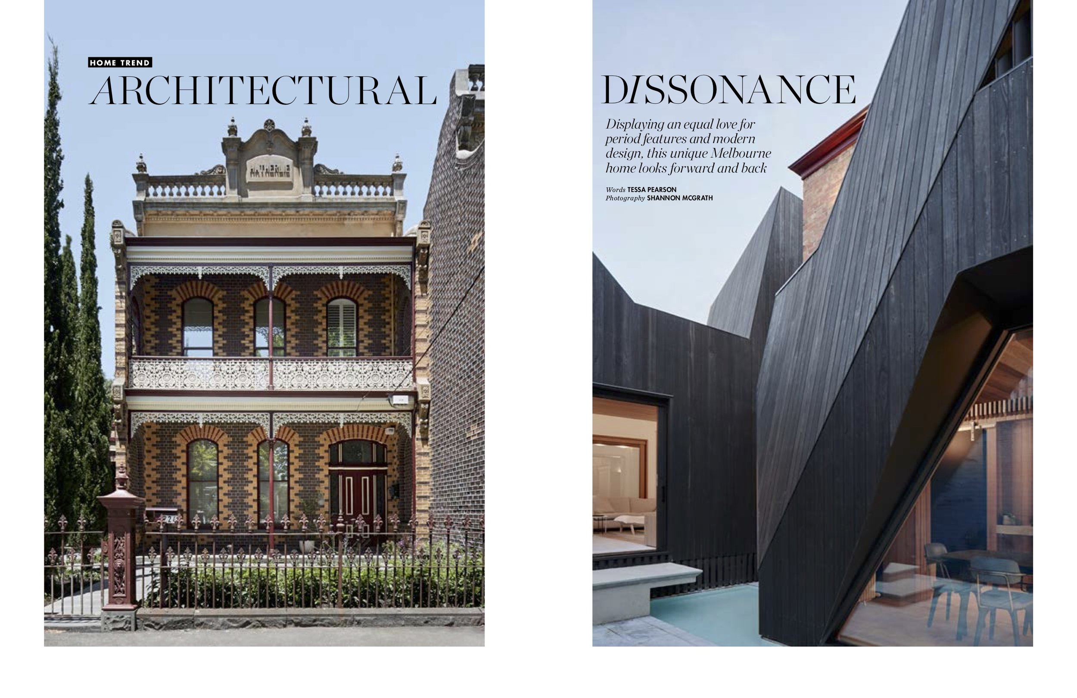
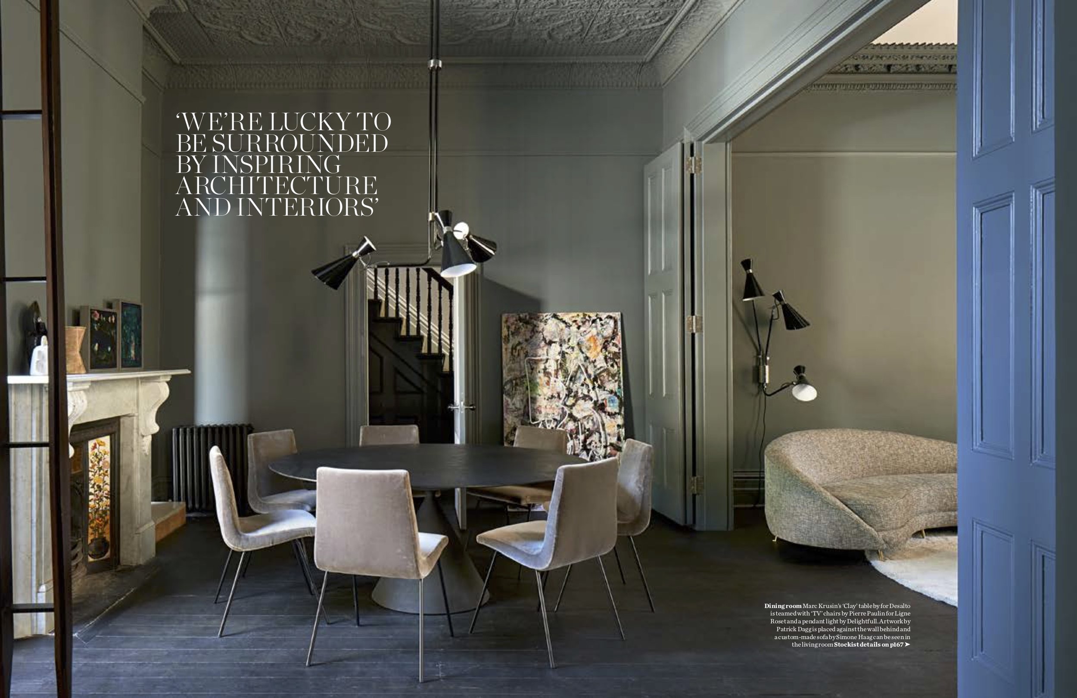
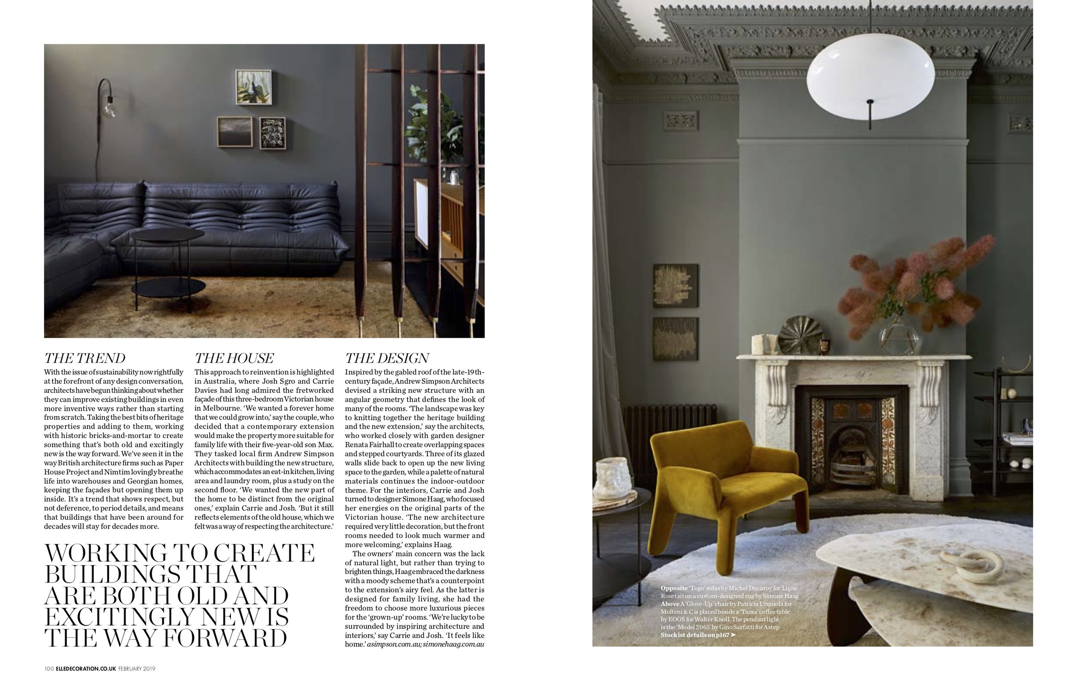
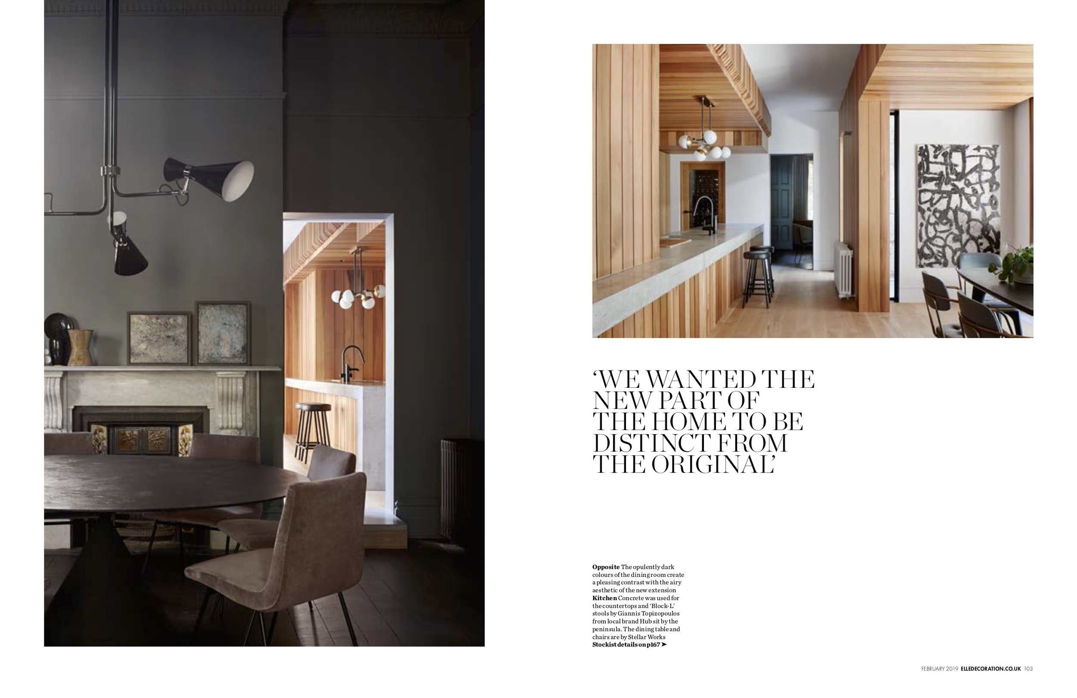
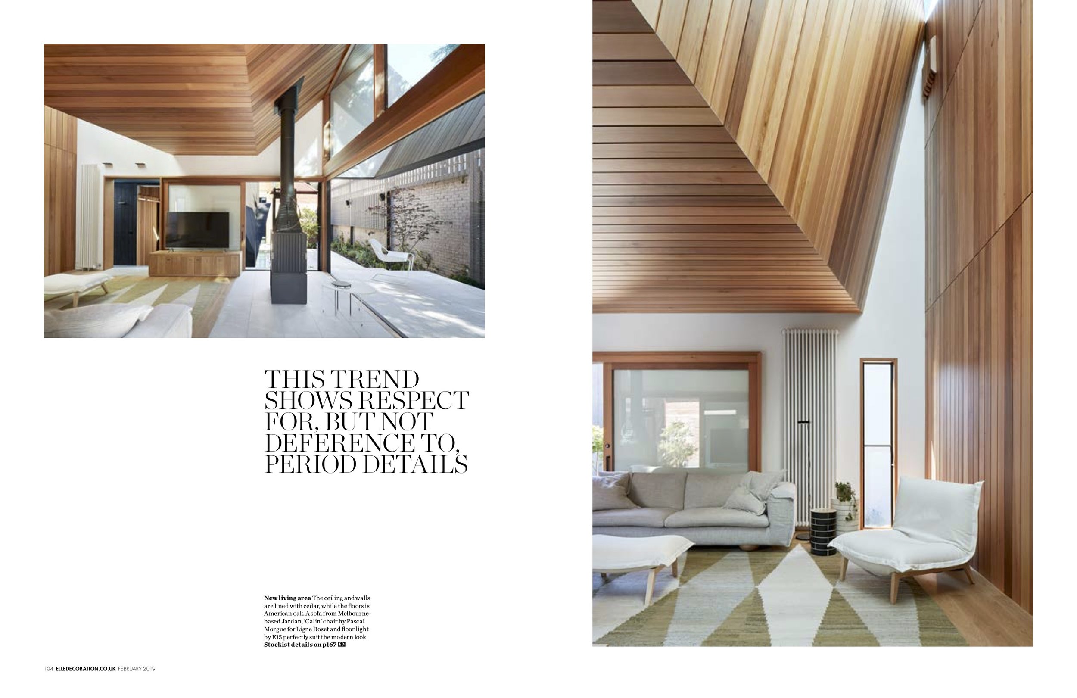
ARCHITECTURAL DISSONANCE
Displaying an equal love for period features and modern design, this unique Melbourne home looks forward and back
Words TESSA PEARSON
Photography SHANNON MCGRATH
THE TREND
With the issue of sustainability now rightfully at the forefront of any design conversation, architects have begun thinking about whether they can improve existing buildings in even more inventive ways rather than starting from scratch. Taking the best bits of heritage properties and adding to them, working with historic bricks-and-mortar to create something that’s both old and excitingly new is the way forward. We’ve seen it in the way British architecture firms such as Paper House Project and Nimtim lovingly breathe life into warehouses and Georgian homes, keeping the façades but opening them up inside. It’s a trend that shows respect, but not deference, to period details, and means that buildings that have been around for decades will stay for decades more.
THE HOUSE
This approach to reinvention is highlighted in Australia, where Josh Sgro and Carrie Davies had long admired the fretworked façade of this three-bedroom Victorian house in Melbourne. ‘We wanted a forever home that we could grow into,’ say the couple, who decided that a contemporary extension would make the property more suitable for family life with their five-year-old son Max. They tasked local firm Andrew Simpson Architects with building the new structure, which accommodates an eat-in kitchen, living area and laundry room, plus a study on the second floor. ‘We wanted the new part of the home to be distinct from the original ones,’ explain Carrie and Josh. ‘But it still reflects elements of the old house, which we felt was a way of respecting the architecture.’
THE DESIGN
Inspired by the gabled roof of the late-19th- century façade, Andrew Simpson Architects devised a striking new structure with an angular geometry that defines the look of many of the rooms. ‘The landscape was key to knitting together the heritage building and the new extension,’ say the architects, who worked closely with garden designer Renata Fairhall to create overlapping spaces and stepped courtyards. Three of its glazed walls slide back to open up the new living space to the garden, while a palette of natural materials continues the indoor-outdoor theme. For the interiors, Carrie and Josh turned to designer Simone Haag, who focused her energies on the original parts of the Victorian house. ‘The new architecture required very little decoration, but the front rooms needed to look much warmer and more welcoming,’ explains Haag.
The owners’ main concern was the lack of natural light, but rather than trying to brighten things, Haag embraced the darkness with a moody scheme that’s a counterpoint to the extension’s airy feel. As the latter is designed for family living, she had the freedom to choose more luxurious pieces for the ‘grown-up’ rooms. ‘We’re lucky to be surrounded by inspiring architecture and interiors,’ say Carrie and Josh. ‘It feels like home.’ asimpson.com.au; simonehaag.com.au